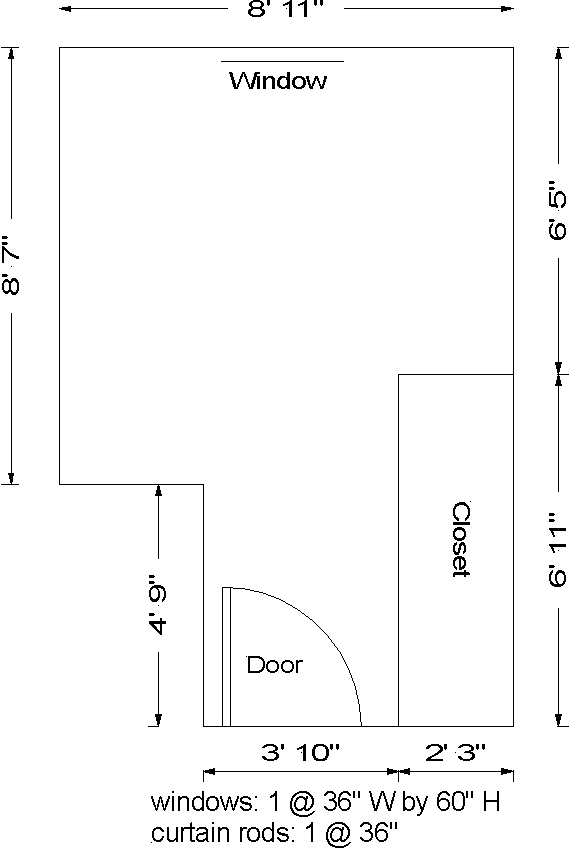
Hall Floor Plans:
Perkins Hall Floor plans
Perkins Hall 216
Capacity: 1 (Single); Windows: 1 @ 36"x60" ; Slanted_Ceiling: N
Click here to see decorated room example photos
Ohio University provides information regarding room size, dimensions and photo representations as a courtesy only. While Ohio University will make every effort to provide accurate and complete information, with hundreds of rooms of various occupancies, sizes and shapes on campus, updated frequently, we cannot guarantee that the information will be error-free, and no reliance should be placed on this information.
